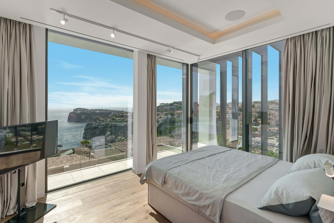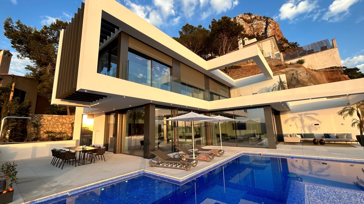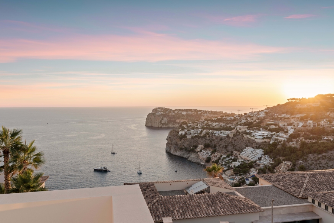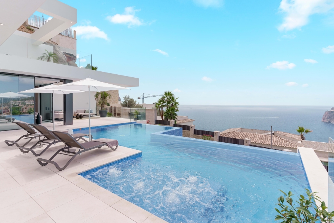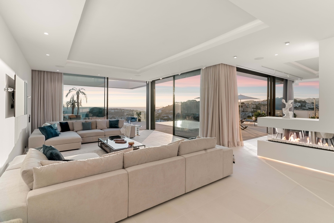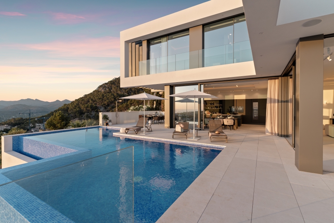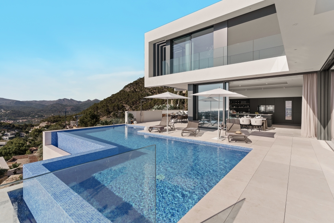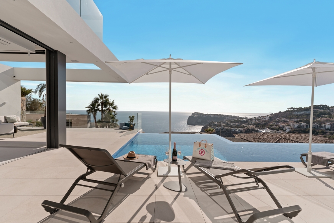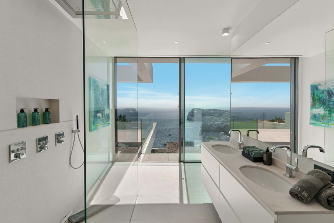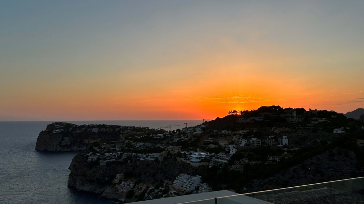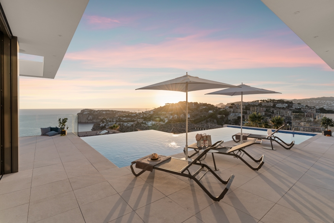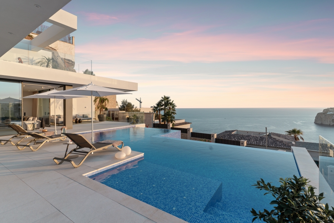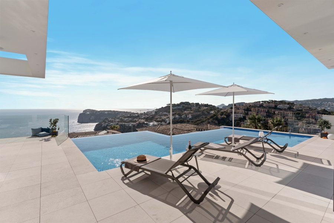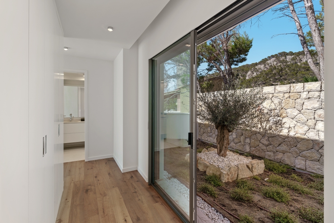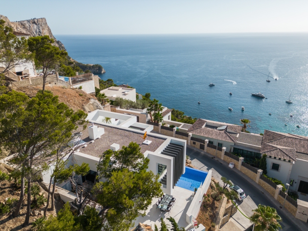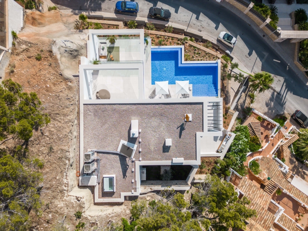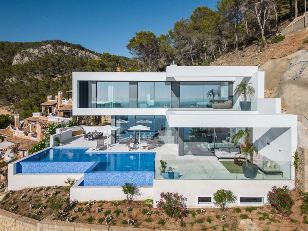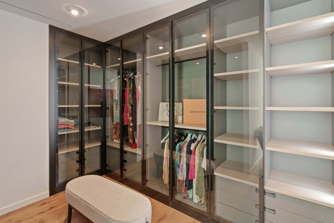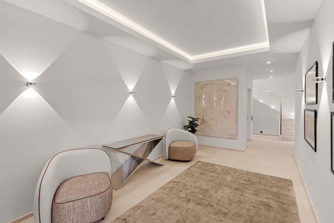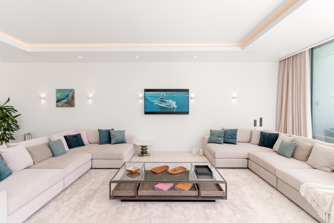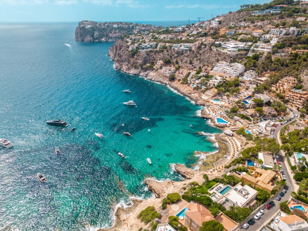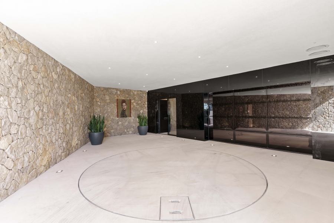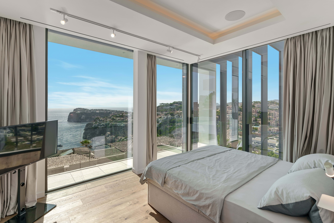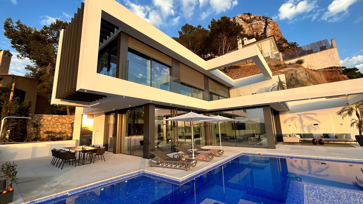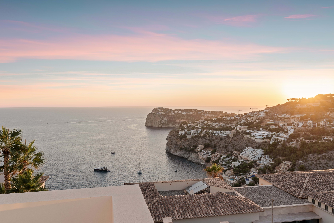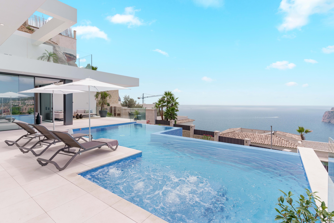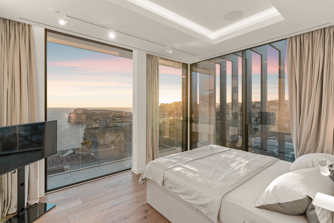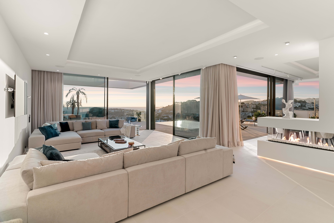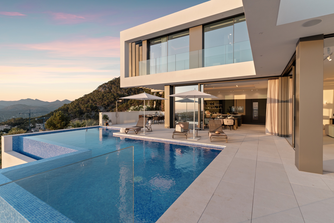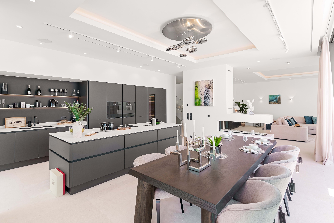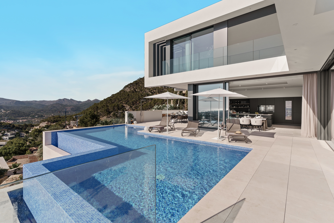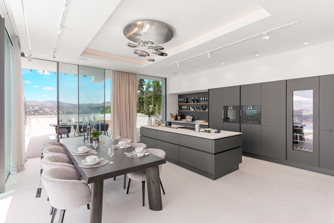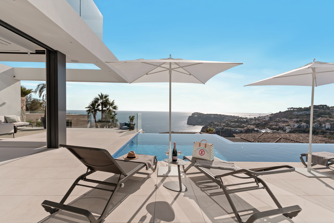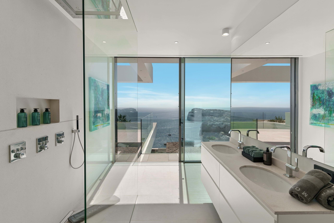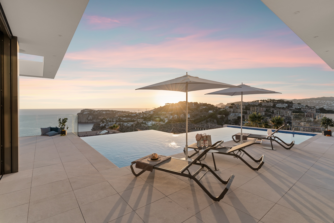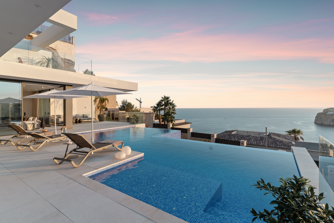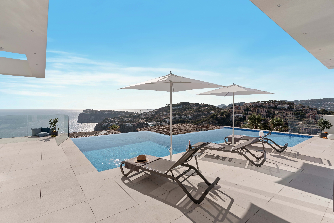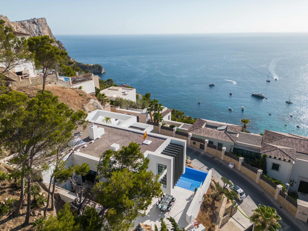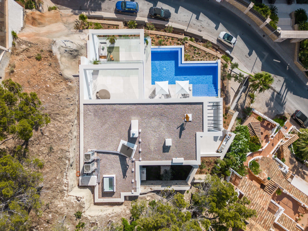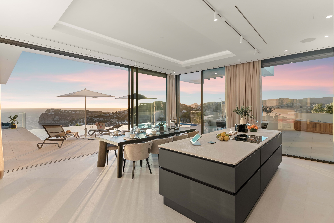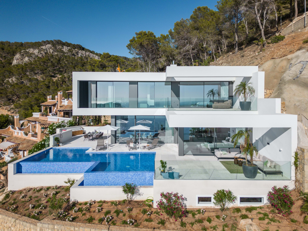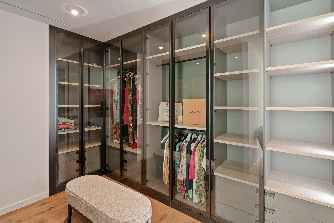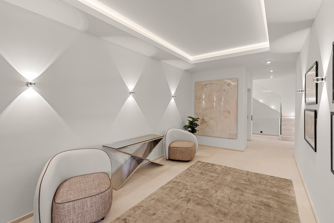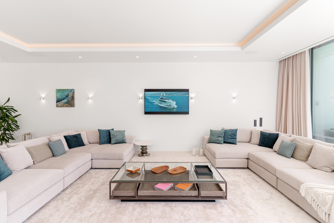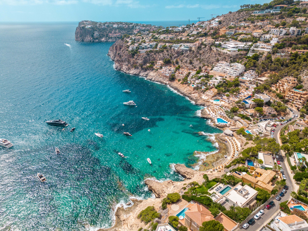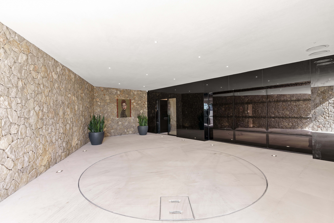New Build Villa in Cala Llamp
Price
- Villa
- 6
- 6
- 691
- Share Print this property
Villa Marimont will be a modern contemporary villa in a spectacular location high above the renowned Cala Llamp, harmoniously integrated into the hillside on the plot of 1,038 m2, offering beautiful views of the bay, the open sea and La Mola. The impressive design combines cantilevered structures with fresh white plaster and a minimalist glass facade. Using a classic combination of limestone and beautifully crafted natural Mallorcan stone walls, the building is seamlessly integrated into the natural surroundings. The finest natural materials are used for the fascinating interior design. The total built area of 691 m2 is distributed as follows: Basement: garage for two cars, entrance hall with central staircase and elevator to all floors, two guest bedrooms with en-suite bathrooms, TV/family room, billiard room, guest toilet, utility room, storage room. First floor: one bedroom with en-suite bathroom, guest toilet, kitchen with cooking island and Gaggenau appliances, dining room, living room which flows smoothly into the outdoor area. Terrace with outdoor kitchen, dining area, infinity pool, solarium and chillout area. Second floor: master bedroom with en-suite bathroom and dressing room, 2 additional bedrooms with en-suite bathrooms. At Marimont, contemporary Mediterranean architecture is defined by a perfect combination of outdoor and indoor living with sun and shade. Therefore, the first floor interiors seamlessly connect with the outdoor spaces, with high ceilings and panoramic sliding glass systems that make the most of the impressive views. Construction is planned be completed by the second quarter of 2023.
Property Specifics
Updated on November 1, 2024 at 12:02 am- Property ID: TA8122
- Price: €12,800,000
- Property Size: 691 ㎡
- Land Area: 1038 ㎡
- Bedrooms: 6
- Bathrooms: 6
- Property Type: Villa
- Property Status: For Sale

